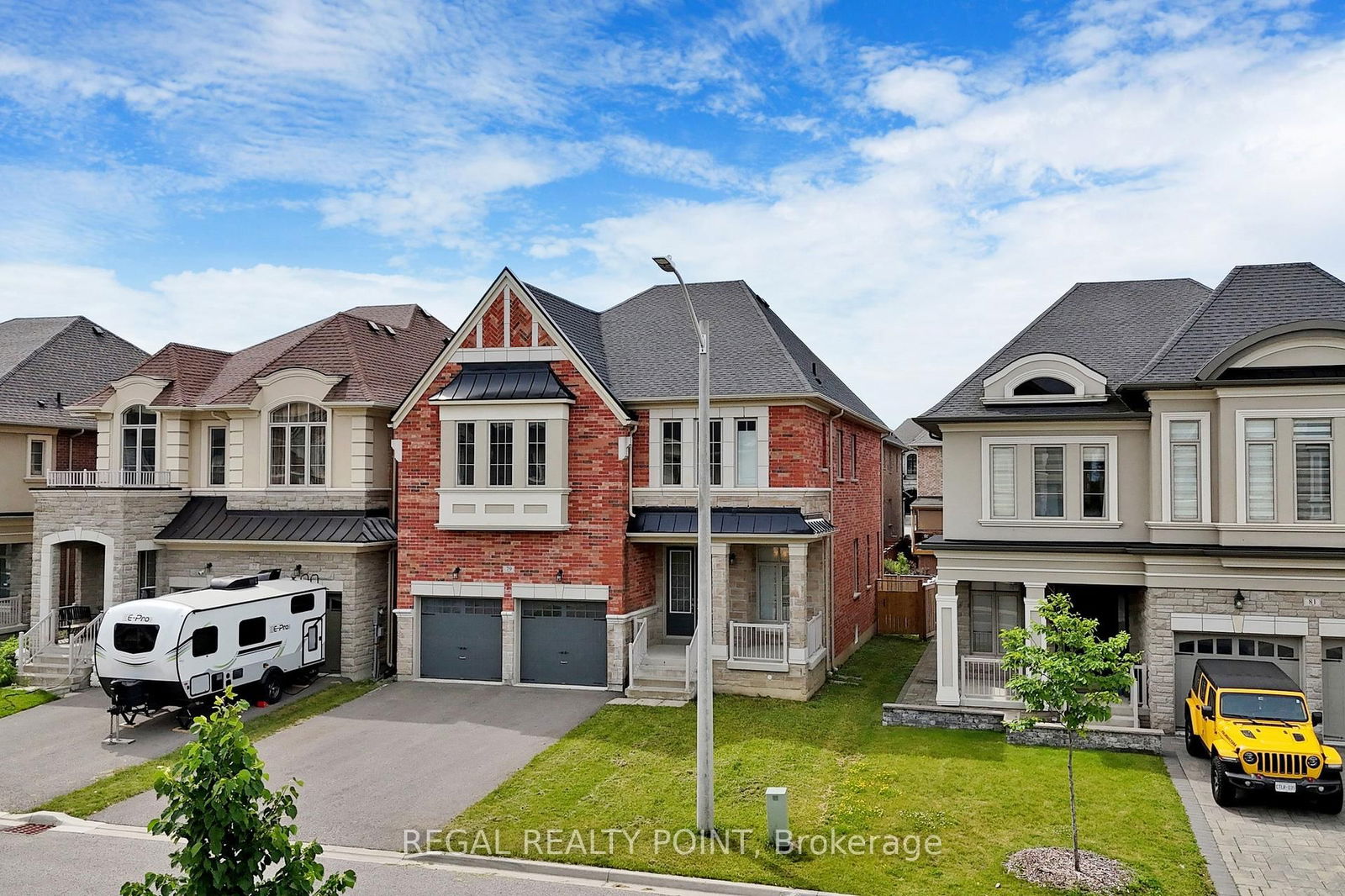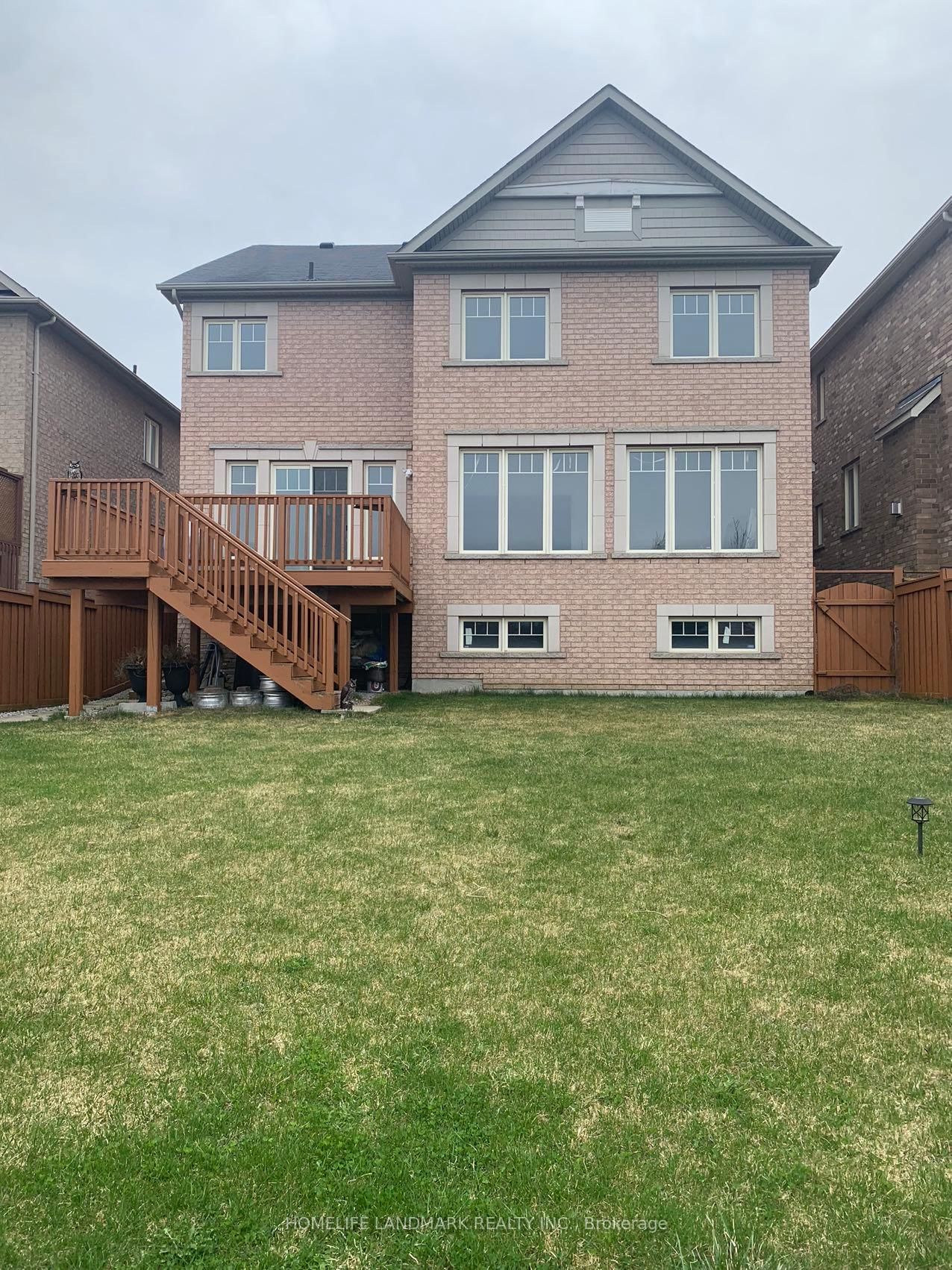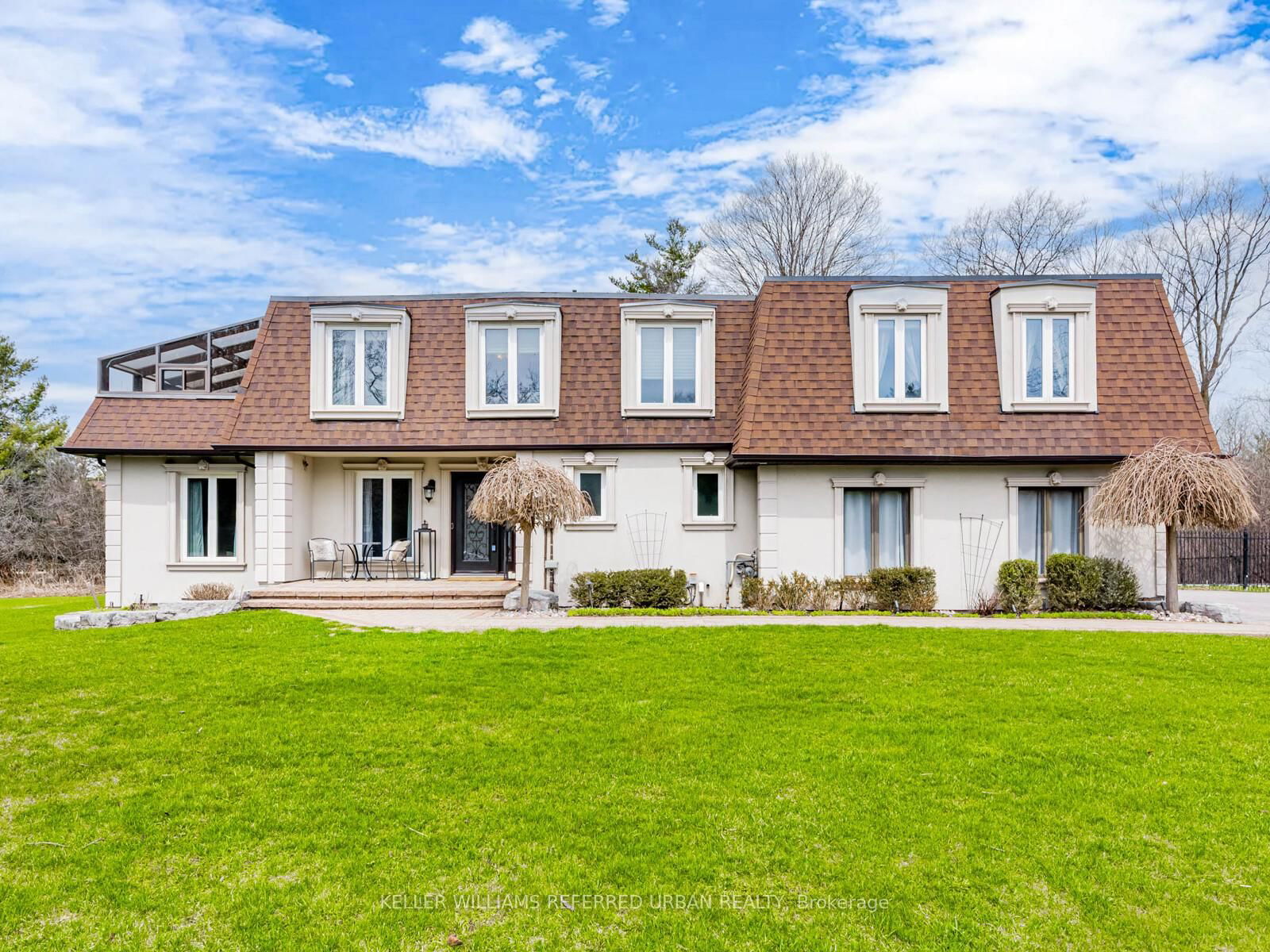Overview
-
Property Type
Detached, 2-Storey
-
Bedrooms
4
-
Bathrooms
5
-
Basement
Fin W/O + Sep Entrance
-
Kitchen
1 + 1
-
Total Parking
4 (2 Built-In Garage)
-
Lot Size
45x90 (Feet)
-
Taxes
$6,658.00 (2024)
-
Type
Freehold
Property Description
Property description for 4 Dairy Avenue, Richmond Hill
Open house for 4 Dairy Avenue, Richmond Hill

Schools
Create your free account to explore schools near 4 Dairy Avenue, Richmond Hill.
Neighbourhood Amenities & Points of Interest
Create your free account to explore amenities near 4 Dairy Avenue, Richmond Hill.Local Real Estate Price Trends for Detached in Oak Ridges
Active listings
Average Selling Price of a Detached
June 2025
$1,680,571
Last 3 Months
$1,599,803
Last 12 Months
$1,603,328
June 2024
$1,692,111
Last 3 Months LY
$1,693,705
Last 12 Months LY
$1,724,560
Change
Change
Change
Historical Average Selling Price of a Detached in Oak Ridges
Average Selling Price
3 years ago
$1,577,143
Average Selling Price
5 years ago
$1,251,758
Average Selling Price
10 years ago
$887,139
Change
Change
Change
Number of Detached Sold
June 2025
14
Last 3 Months
9
Last 12 Months
9
June 2024
9
Last 3 Months LY
12
Last 12 Months LY
10
Change
Change
Change
How many days Detached takes to sell (DOM)
June 2025
32
Last 3 Months
28
Last 12 Months
29
June 2024
13
Last 3 Months LY
12
Last 12 Months LY
20
Change
Change
Change
Average Selling price
Inventory Graph
Mortgage Calculator
This data is for informational purposes only.
|
Mortgage Payment per month |
|
|
Principal Amount |
Interest |
|
Total Payable |
Amortization |
Closing Cost Calculator
This data is for informational purposes only.
* A down payment of less than 20% is permitted only for first-time home buyers purchasing their principal residence. The minimum down payment required is 5% for the portion of the purchase price up to $500,000, and 10% for the portion between $500,000 and $1,500,000. For properties priced over $1,500,000, a minimum down payment of 20% is required.











































